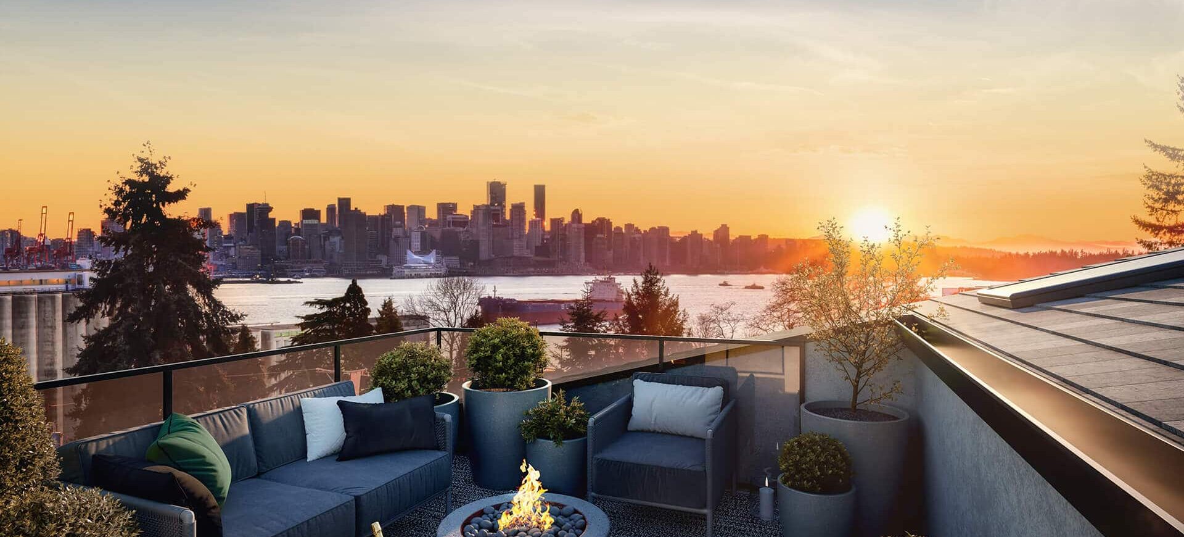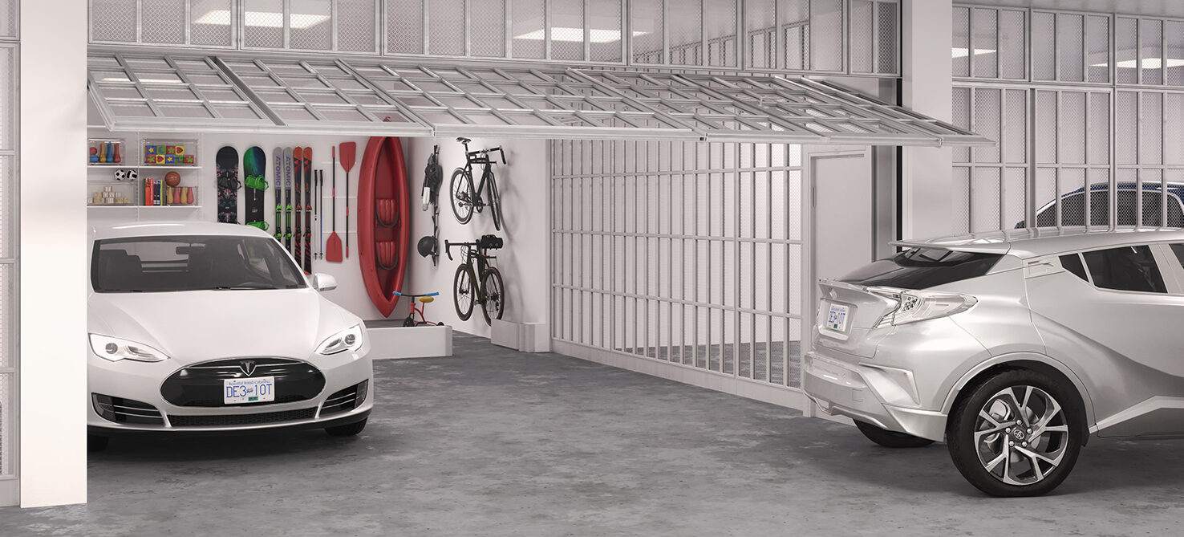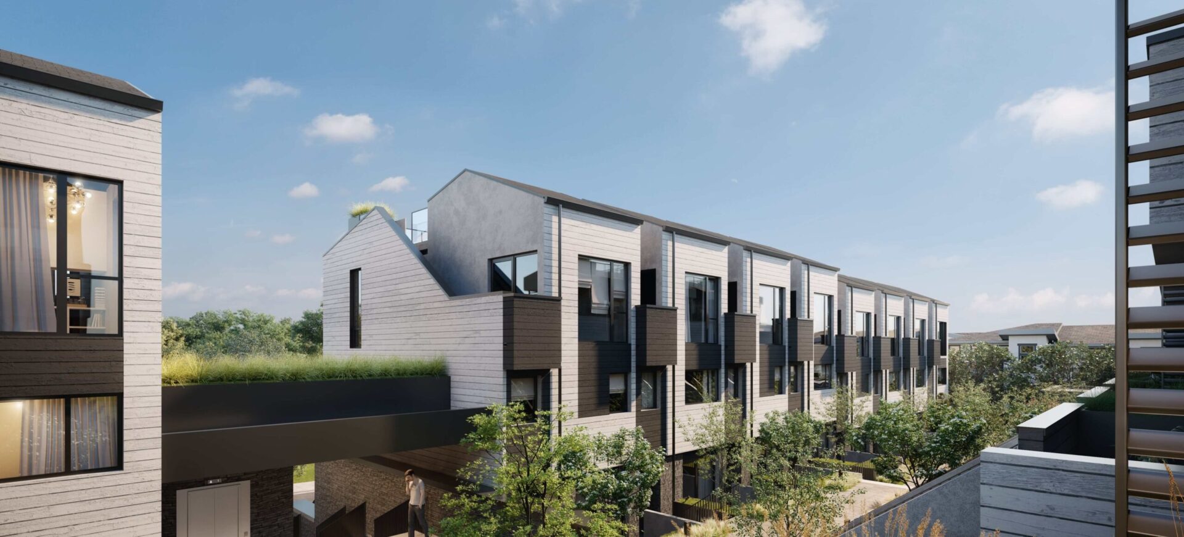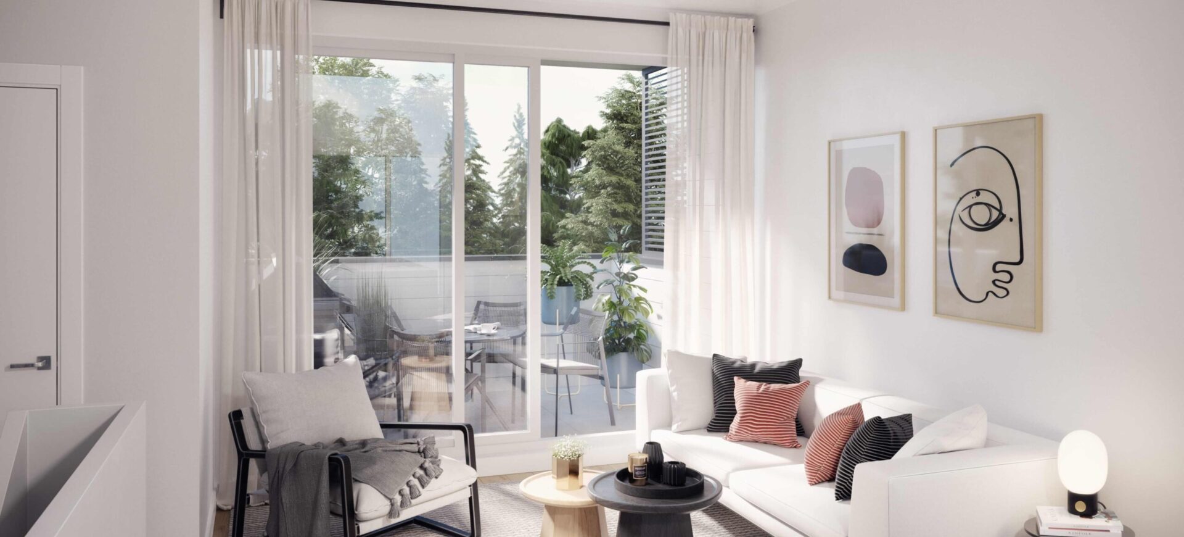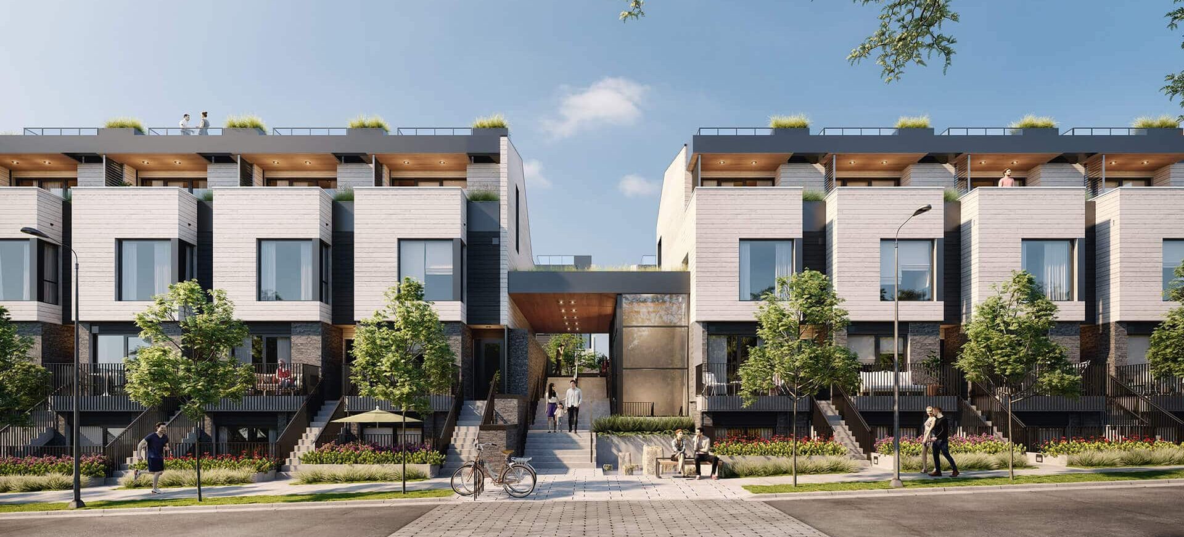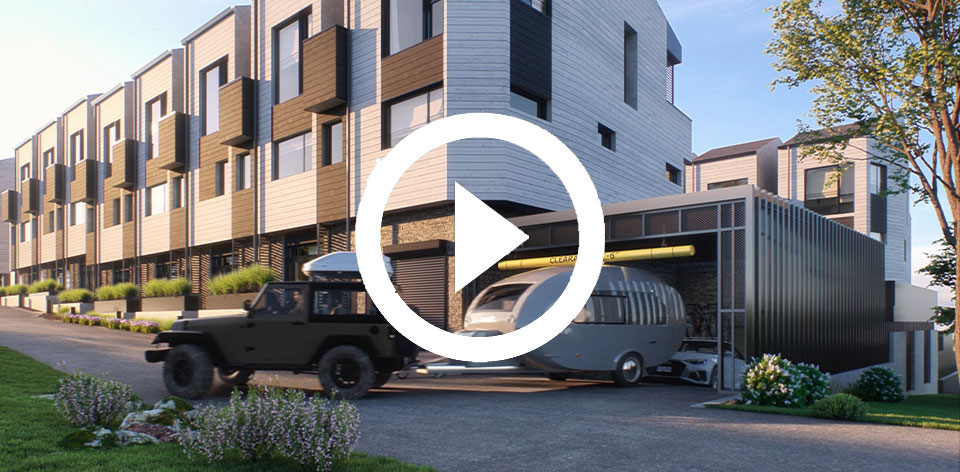OVER-HEIGHT 7’6″ CLEARANCE
PLUS EXPANSIVE, SECURE STORAGE OUTSIDE YOUR DOOR
Create your own adventures & discover the north shore lifestyle for yourself.

What will you store?
How will you use this space?
The project is intended to blend a modern aesthetic with natural materials to create spaces that are warm and inviting – beautifully anchored on the unique North Shore.
This diverse collection of homes appeals to all lifestyles and needs, from accessible one bedroom homes to two- and three-bedroom stacked townhomes. Design elements at Morrison on the Park reflect the North Shore’s stunning natural environment, with physical and visual relationships to the outdoors. All residences feature expansive full-height windows, while larger homes connect interior living spaces to rooftop decks – designed to capitalize on incredible southern views and the North Shore Mountains.
A grand entry is flooded with abundant natural daylight and provides both stair and elevator access to homes. Accented with exposed mass timber, the entry canopy features a green roof. Active rainwater management here and throughout the project flows through a series of rain gardens and water features.
Morrison on the Park embraces a movement to add eco-compatible green details, which feels right at home between the lush and wild greenery of North Vancouver and the serene waters of Burrard Inlet.
White
Wood
Black
Features + Amenities
Living here means more time to explore
FIRST IMPRESSIONS
- A community of 63 townhomes and garden suites situated directly across from the Spirit Trail and the brand new, master-planned Moodyville Park with over 4 hectares of green space, including a new pump track, viewpoint, trails, playgrounds, basketball courts and more…
- Modern, West-Coast design by award-winning, Shape Architecture featuring a gorgeous pallet of light and dark wood siding with stone accents
- Beautifully landscaped centralized courtyard opening directly on to Moodyville Park
- Exceptional indoor/outdoor living with all homes featuring landscaped patios and many boasting private rooftop decks with stunning views
- Multi-functionally designed Amenity Room
- Additional natural light provided by skylights in expansive 14ft vaulted ceilings*
- Easy walking distance to the eclectic Queensbury shops and restaurants, or a quick stroll down to vibrant Lower Lonsdale and the Shipyards District
- Short drive to some of the world’s best hiking and biking trails
- Easy access to major transit routes and only a 12-minute commute to downtown Vancouver by SeaBus with access to the Canada Line & YVR
- EV charging roughed-in for all secured underground parking spots
3 ARTFULLY SELECTED COLOUR PALETTES BY AK DESIGN
WHITE: Fresh. Minimal. Modern.
Bright white millwork with polished chrome fixtures, brushed nickel hardware with combination of white and soft grey tiles.
WOOD: Warm. Natural. Modern.
Modern mix of oak and white millwork with polished chrome fixtures and brushed nickel hardware with a combination of white and soft gray tiles.
BLACK: Sleek. Stylish. Modern.
Luxurious combination of black and white millwork with matte black fixtures and hardware with combination of white, black and soft grey tiles.
INTERIOR COMFORTS
- Under cabinet lighting for illuminated workspaces
- Expansive windows for incredible natural light
- Engineered hardwood in all main living areas
- Plush carpet in all bedrooms
- Full-sized, high-efficiency LG washer and dryer*
GOURMET KITCHENS
- Large islands for family-style cooking and entertaining*
- Fully integrated appliance package from Fisher Paykel including:
- 36” integrated French door refrigerator* or 30” integrated refrigerator
- 30” 5 burner gas cooktop
- 30” wall oven
- 24” Integrated dishwasher for a clean look
- Built-in microwave or over the range combination microwave and hood fan
- Sleek flat cabinet doors in white, wood or black with soft-close drawers
- Easy to maintain, custom Corian countertops with seamless backsplash
- Large undermounted stainless steel sink with modern pull-down spray faucet
BEAUTIFUL BATHROOMS
- Custom vanity with large drawers for maximum storage
- Seamless custom Corian countertops with undermount sinks
- Dual-flush, high efficiency toilets for smart water consumption
- Full height glass enclosures on all walk-in showers
- Large format, naturally textured wall and floor tile with modern mosaic tile shower floor
- Fixtures in chrome or matte black to accompany chosen colour scheme
PEACE OF MIND
- Comprehensive 2-5-10 warranty insurance 2-year materials and labour warranty
- 5-year building envelope warranty
- 10-year structural warranty
- Sustainable demolition and building practices ensuring minimum environmental impact
- Gated underground parking with secure access and ample lighting
FEATURED UPGRADES
- West Coast modern-inspired tongue and groove wood vaulted ceilings in main living areas*
- Air Conditioning*
- Secure, 2 car parking enclosures with storage and direct home access*
- Options for large storage*
*AVAILABLE ON SELECT HOMES – Ask your Sales Specialist for details.
