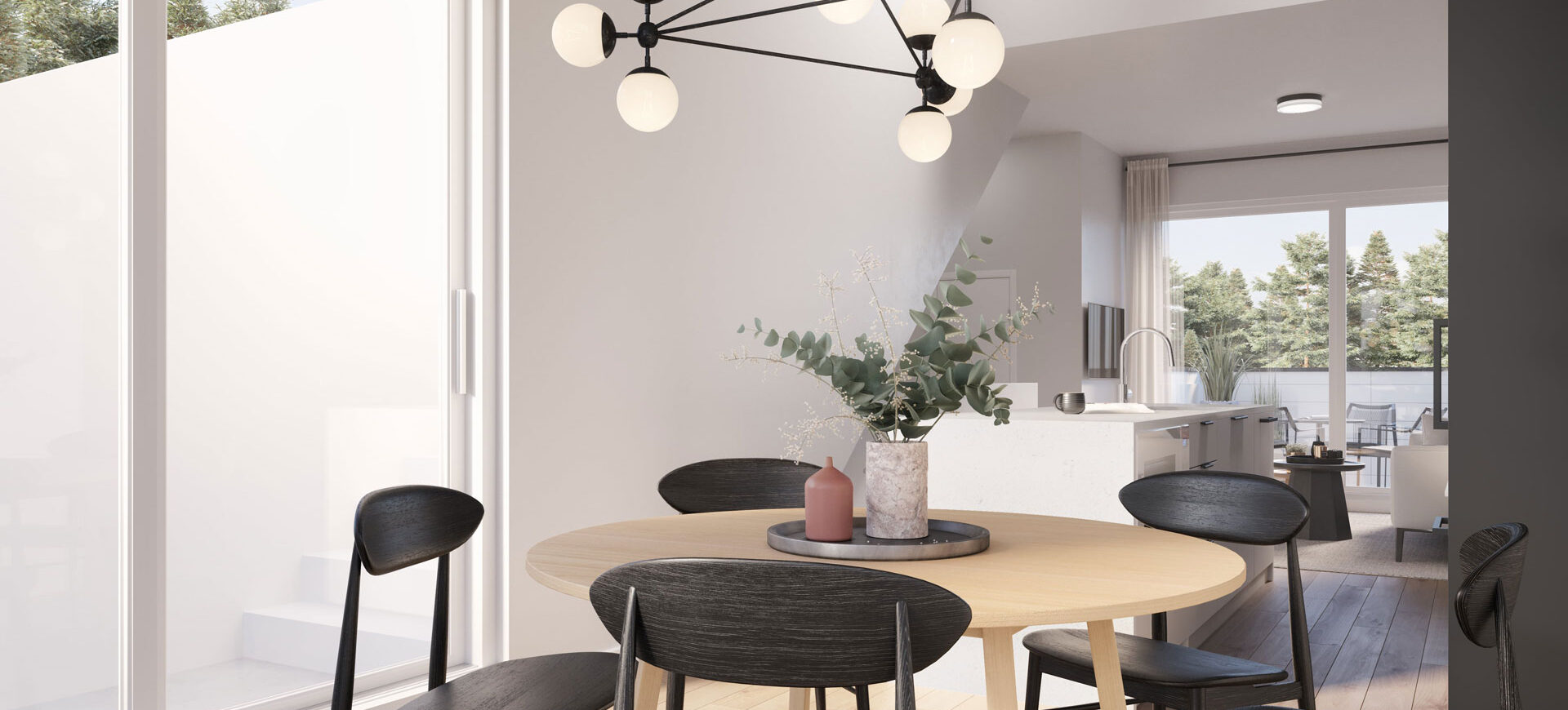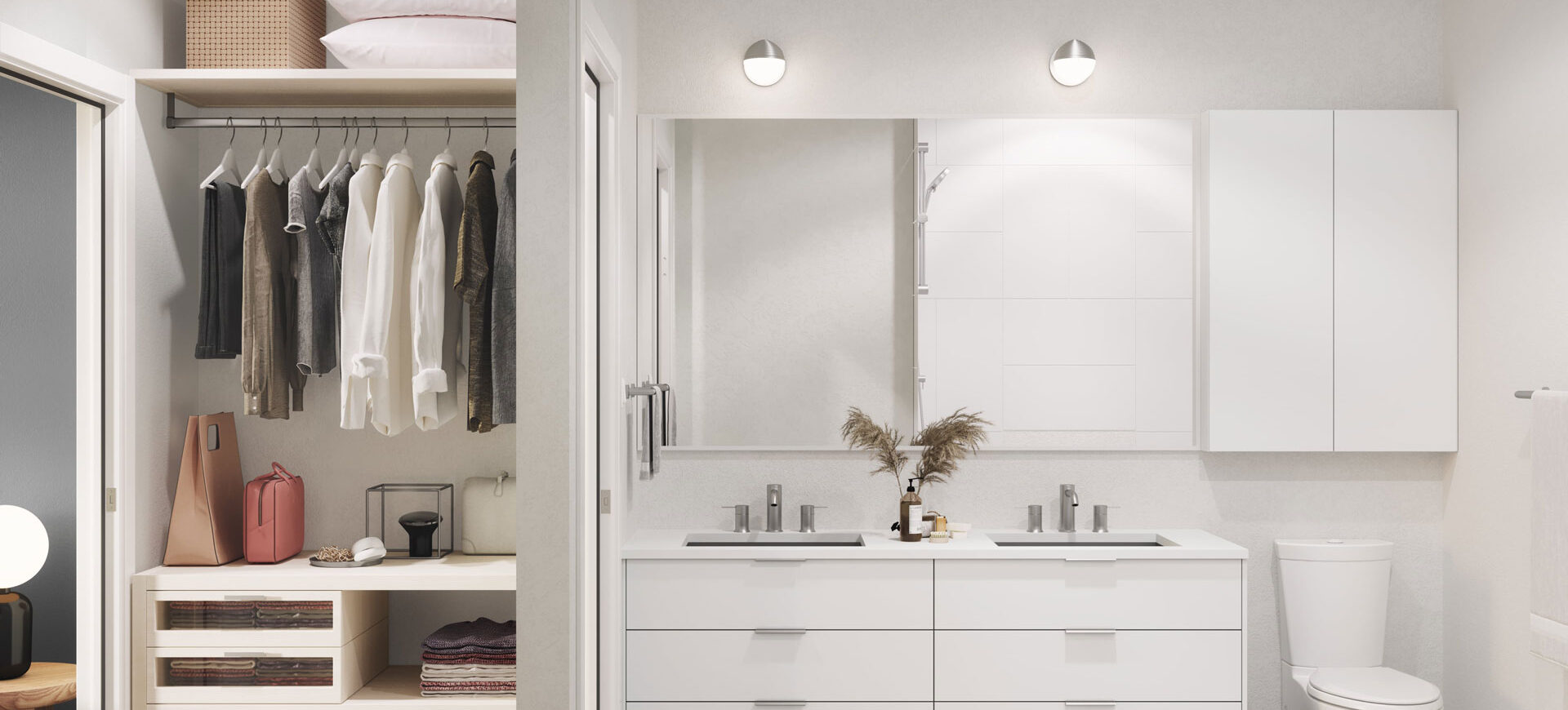1 Bedroom Floorplans
 Garden Home C1
Garden Home C1
1 Bedroom, 1 Bath + Flex
Indoor Living: 737 – 1,007 sq.ft.
Outdoor Living: 281 sq.ft.
Total Living: 938 – 1,288 sq.ft.
SOLD OUT
 Garden Home C2
Garden Home C2
1 Bedroom, 1 Bath + Flex
Indoor Living: 854 sq.ft.
Outdoor Living: 281 sq.ft.
Total Living: 1,135 sq.ft.
SOLD OUT
 Garden Home C3
Garden Home C3
1 Bedroom, 1 Bath
Indoor Living: 568 sq.ft.
Outdoor Living: 287 sq.ft.
Total Living: 855 sq.ft.
2 Bedroom Floorplans
 Townhome B1
Townhome B1
2 Bedroom, 2 1/2 Bath
Indoor Living: 1,096 – 1,130 sq.ft.
Outdoor Living: 335 – 339 sq.ft.
Total Living: 1,431 – 1,469 sq.ft.
*Corner plan windows may vary – please see sales team for details.
SOLD OUT
 Townhome B3
Townhome B3
2 Bedroom, 2 1/2 Bath + Flex
Indoor Living: 1,149 sq.ft.
Outdoor Living: 335 sq.ft.
Total Living: 1,484 sq.ft.
SOLD OUT
 Townhome D1
Townhome D1
2 Bedroom, 2 1/2 Bath
Indoor Living: 1,134 – 1,165 sq.ft.
Outdoor Living: 462 – 465 sq.ft.
Total Living: 1,156 – 1,630 sq.ft.
*Corner plan windows may vary – please see sales team for details.
SOLD OUT
 Townhome D4
Townhome D4
2 Bedroom, 2 1/2 Bath
Indoor Living: 1,142 sq.ft.
Outdoor Living: 493 sq.ft.
Total Living: 1,635 sq.ft.
SOLD OUT
 Garden Townhome D6
Garden Townhome D6
2 Bedroom, 2 1/2 Bath
Indoor Living: 1,153 sq.ft.
Outdoor Living: 472 sq.ft.
Total Living: 1,625 sq.ft.
Jr. 3 Bedroom Floorplans
 Garden Townhome E
Garden Townhome E
Jr. 3 Bedroom, 2.5 Bath + Flex
Indoor Living: 1,347 – 1,408 sq.ft.
Outdoor Living: 217 – 228 sq.ft.
Total Living: 1,564 – 1,636 sq.ft.
 Garden Townhome J1
Garden Townhome J1
Jr. 3 Bedroom, 2 Bath + 1 Flex
Indoor Living: 1,374 – 1,397 sq.ft.
Outdoor Living: 241 – 248 sq.ft.
Total Living: 1,615 – 1,653 sq.ft.
*Corner plan windows may vary – please see sales team for details.
SOLD OUT
 Townhome J2
Townhome J2
Jr. 3 Bedroom, 2 Bath + 1 Flex
Indoor Living: 1,405 sq.ft.
Outdoor Living: 343 sq.ft.
Total Living: 1,748 sq.ft.
3 Bedroom Floorplans
SOLD OUT
 Townhome B2
Townhome B2
3 Bedroom, 2 1/2 Bath
Indoor Living: 1,202 – 1,228 sq.ft.
Outdoor Living: 335 – 358 sq.ft.
Total Living: 1,537 – 1,586 sq.ft.
*Corner plan windows may vary – please see sales team for details.
SOLD OUT
 Townhome B4
Townhome B4
3 Bedroom, 2 1/2 Bath
Indoor Living: 1,280 sq.ft.
Outdoor Living: 421 sq.ft.
Total Living: 1,701 sq.ft.
SOLD OUT
 Townhome B7
Townhome B7
3 Bedroom, 2 1/2 Bath
Indoor Living: 1,306 sq.ft.
Outdoor Living: 359 sq.ft.
Total Living: 1,665 sq.ft.
SOLD OUT
 Townhome D2
Townhome D2
3 Bedroom, 2 1/2 Bath
Indoor Living: 1,226 sq.ft.
Outdoor Living: 462 sq.ft.
Total Living: 1,688 sq.ft.
SOLD OUT
 Townhome D7
Townhome D7
3 Bedroom, 2 1/2 Bath
Indoor Living: 1,296 sq.ft.
Outdoor Living: 478 sq.ft.
Total Living: 1,774 sq.ft.





